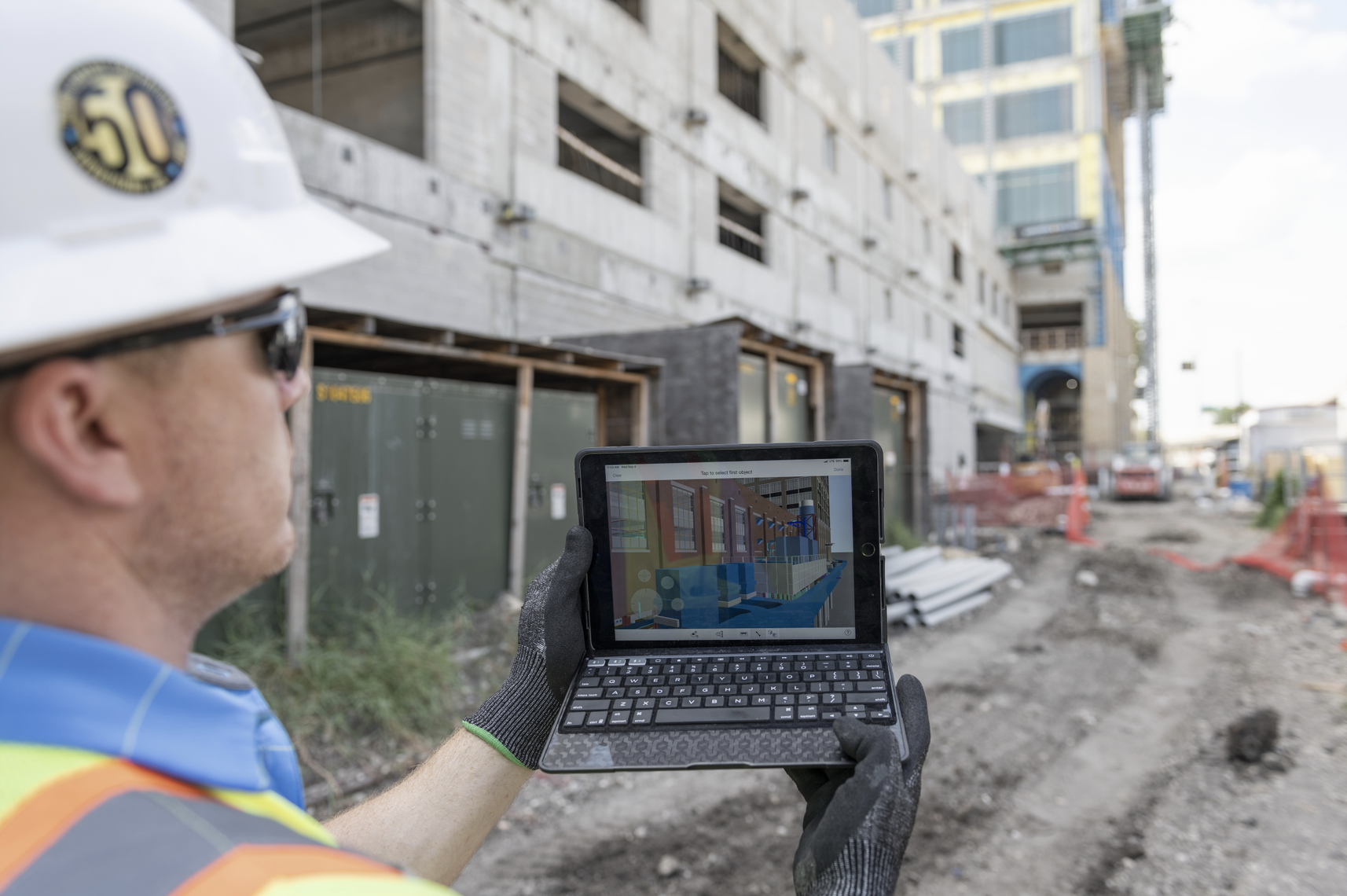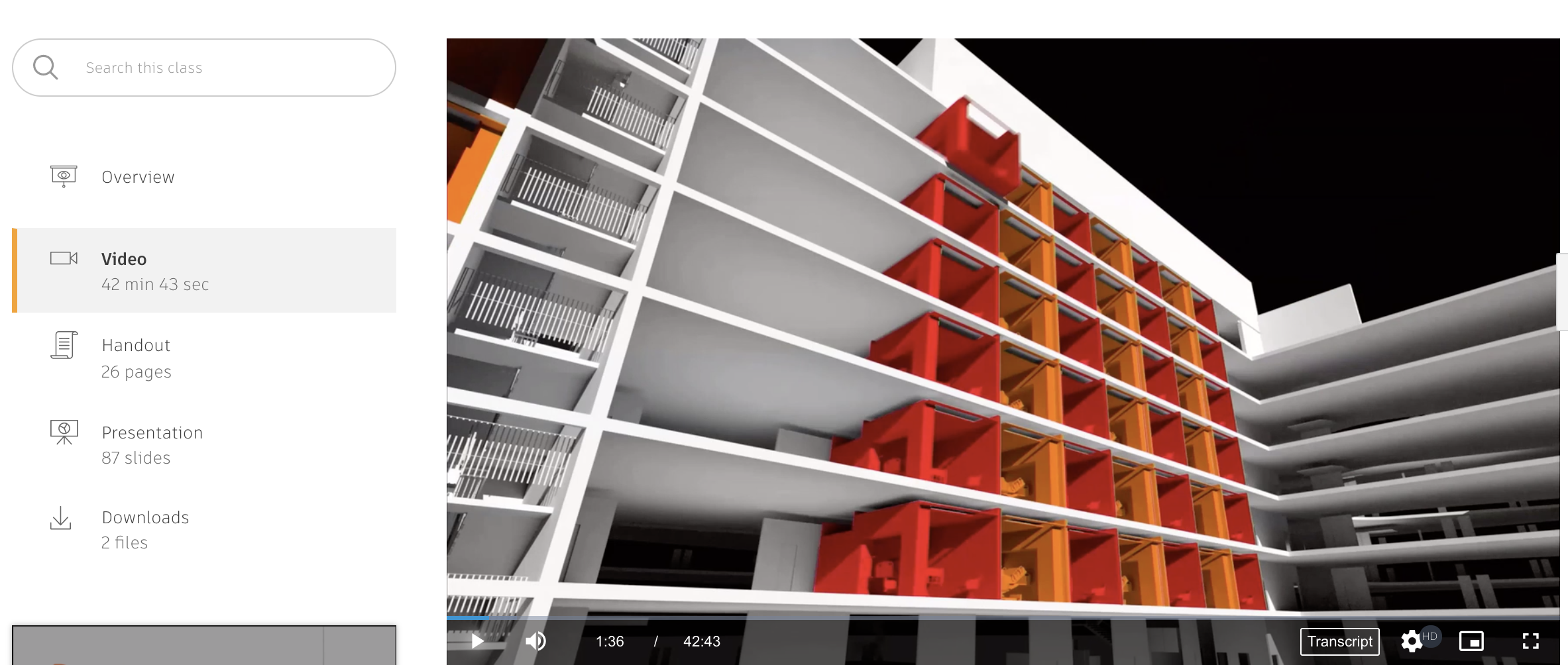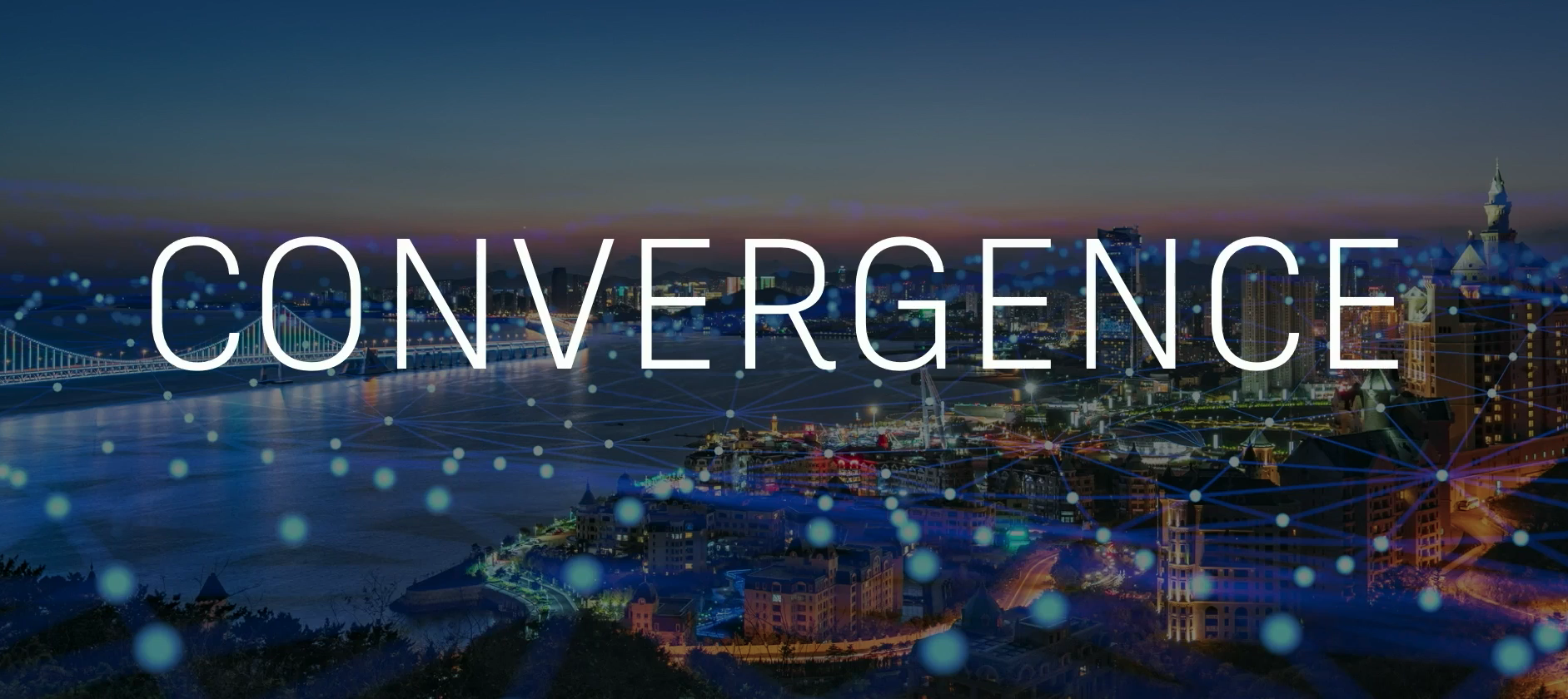30 Nov 2020
Forge for Building Design - AU continuous learning

Autodesk University 2020 has wrapped, and for the first time ever, AU was one global digital event and there was no cost to attend. We had everything from keynotes to classes and hackathons to even a fire breathing game show. But you may be wondering what in particular was featured at AU that would be of most interest to you, Building Design industry extraordinaire. So I am here to break it down so you can go back and continue to learn from all the fantastic content that has been created.

Forge for Building Design Program
In the Forge for Building Design program, Vikram Dutt, Associate Vice President of Building Design Strategy & Marketing, and Greg Fallon, Vice President of Platforms & Technology Strategy, show you what’s possible when you embrace Forge and create entirely new ways of designing. The digital transformation for architects and engineers has gone into hyperdrive since the pandemic, and Forge provides many of the tools that can help you take advantage of the shift. We are so impressed with how our customers are solving industry challenges, from automating time-consuming processes to coordinating workflows for teams. Here are a few customers whose stories were featured and resonated around the globe:
BamCore
Autodesk Foundation customer BamCore solved issues such as disconnected teams that led to error and waste with a Forge-enabled solution that converts Revit model data into 3D construction plans that can be used right on the job site and interpreted by anyone. This also reduces job site labor cost and widens the labor pool by creating a visual building-plan representation that removes language barriers and lets project teams use workers with all skill levels.
AECOM
AECOM's story outlines how they turned to Forge to address the lack of insight into projects and workflows. You’ll see how they’re visualizing data with Forge driven dashboards and harnessing insights to make their design teams more impactful and better modelers. Forge is also saving them time by eliminating the manual gathering of information.
GTP & DSI
You hear from software developer GTP who has a solution that’s working for their customer DSI. In trying to resolve disjointed model coordination between various disciplines, in this story, they explain how Forge is helping bring together virtual design capabilities and coordination from the office to the fabrication shop to the construction site. Ultimately they are also solving the issue of confidence in the data because now they have one source of truth.
Be sure to check out the Forge for Building Design program below to get inspiration on how you can gain a competitive advantage!
Classes
Now that you are inspired by our real Forge stories, let's get a bit more into the how to details. Outlined below are a few classes that particularly pertain to the Building Design industry and could help get you started!
- Virtual design collaboration using Arkio and Forge
- Discover how VR/AR can be used for collaborative design on top of Revit models.
- Learn how Forge Automation enables a seamless, bidirectional workflow between Revit and Arkio.
- Learn how live design collaboration opens up new workflows for AEC professionals.
- Learn how AEC firms are starting to capitalize on this technology to work with clients in a more efficient way.
- Automatic BIM Standards Checking in BIM360
- Discover innovative workflows for automatic BIM standard checking in BIM 360.
- Discover how BIM standards can be checked through a set of computer programs instead of by manual checking.
- Learn about better collaboration across disciplines and roles, including design professionals, MEP engineers, and others.
- Discover best practices in BIM standards.
- Unite! Innovative BIM workflows for industrialized construction
- Gain insight into the Scandinavian way of developing projects using industrialized construction by integrating innovations.
- Learn step by step how to prepare a project for future implementation of industrialization BIM methodologies.
- Learn how architects’ and engineers’ desired workflows have been translated to functionalities of the new technology.
- Learn how these innovative workflows and new technologies can be applied to other projects (hotels, office buildings, and so on.).

Convergence
To remain competitive today, we want the BIM Model to connect to more information, be more accessible and open. This is key to bridging the gap that exists today between design and construction. And BIM is but one component of the data that we want to make work for you. To break down silos, free up resources, and help you deliver on your promises, better. This brings us to the idea of Convergence. Convergence is the next stage of digitization, leading to the digital blending of previously separate technologies, processes, and digital and physical assets; the reshaping of industry structures and markets; and entirely new combinations of products, services, and experiences. Check out the class All You Ever Wanted to Know About Convergence—and Why You Should Care in order to realize all the possibilities that can come from stepping outside of your comfort zone and merging once-disconnected processes and industries.

Looking for more resources?
These are just a few Building Design focused pieces of content that premiered at Autodesk University. But we have plenty more! Please visit the Forge Industry Destination page to continue exploring all that Forge has to offer you and your industry. All on-demand content and classes will be available year-round to watch. The live content (roundtables, panels, live Q&A's) will only be available until December 20th, so don't wait. Thank you for supporting Forge at Autodesk University 2020!
