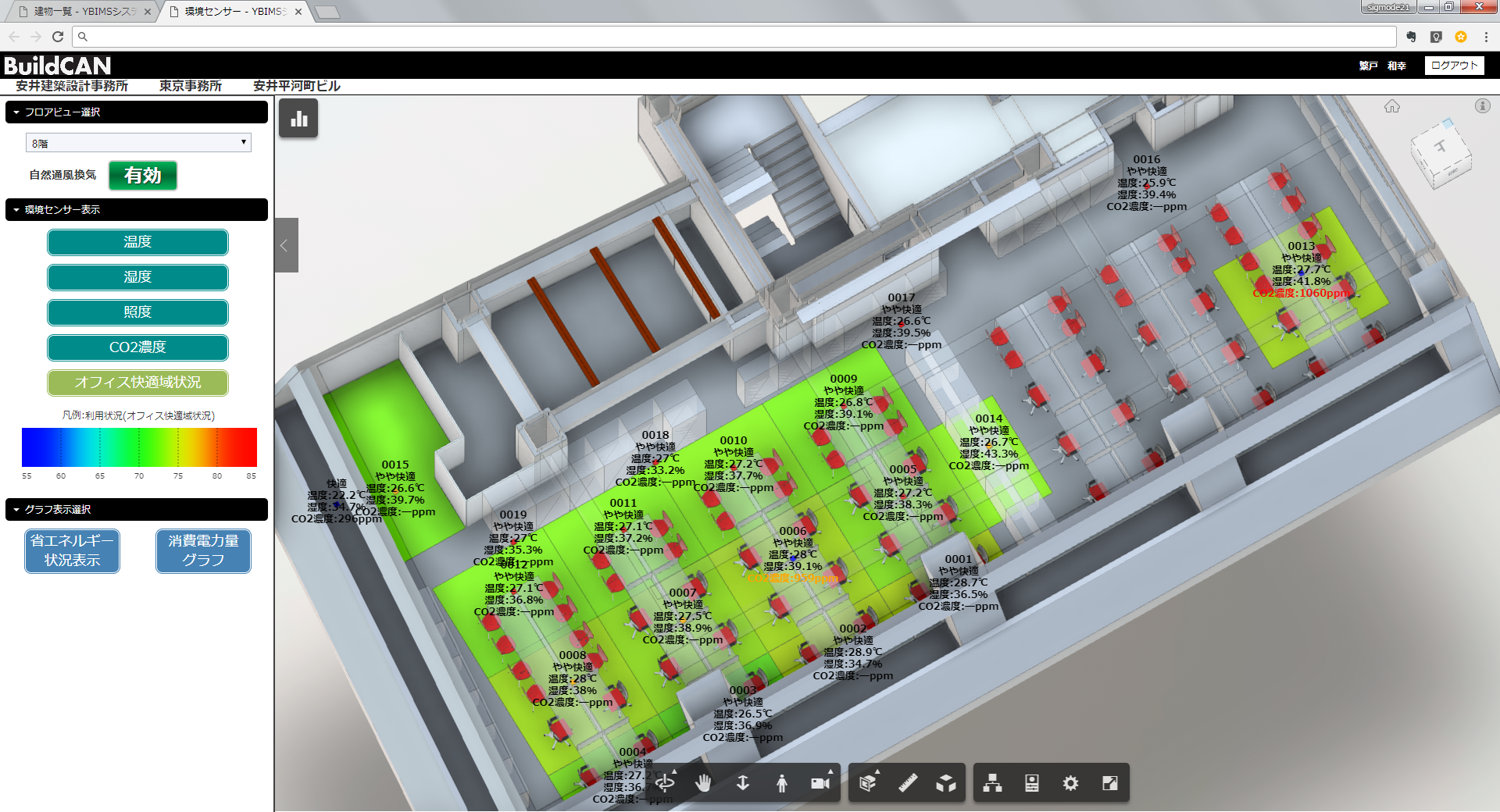Ready to Get Started?
Try Autodesk Platform Services for free by setting up an account and free trial. Explore the resources to learn about the solutions you can build using design and engineering data.

Yasui Architects & Engineers, Inc., established in 1924, is one of the top general architecture firms in Japan. Yasui A&E specializes in architecture design, engineering, and urban planning and has an active staff of over 300, over half of which are registered architects. Throughout its history, the firm has focused on creating quality-based architecture design. Yasui A&E believes that good design comes from good process control, and that Building Information Modeling (BIM) is key in its processes.
While many developers focus on a building's design and construction costs, the operations and maintenance (O&M) costs throughout a building's lifecycle outweigh those initial costs by an average of more than four times. This is due to a variety of factors, including fractured building management, and that building owners and stakeholders have no quick way to share information. A lack of energy efficiency can also contribute to high maintenance costs, and, furthermore, studies have shown that discomfort index, carbon dioxide concentration, lighting, and other internal factors can affect office productivity. Yasui A&E observed these problems and set out to lower customers' building O&M costs by optimizing building management and making buildings more environmentally friendly.
In response to the challenge, Yasui A&E created BuildCAN, an architecture information management system. BuildCAN takes BIM model data created for a building's design and construction, and collects information from multiple IoT sensors placed throughout the building. BuildCAN then uses the Forge platform to translate the data and visualize it in a 3D model. This lets stakeholders easily monitor a building's operations throughout its lifecycle in real time. Through simplified, rapid, and increased sharing of information regarding light conditions, temperature, humidity, and discomfort indexes, building owners and operations stakeholders can quickly identify and address building inefficiencies, and ensure that occupants are experiencing maximum comfort. Some ways in which BuildCAN can be used include the following:
*Metric based on internal tests.
"By expanding the utilization of BIM to the entire building's lifecycle using the Forge platform, we can expand the architecture, environmental technology, and consulting ability accumulated over many years to various services other than architectural design and supervision. Forge opens up a way to new business opportunities."
Kazuyuki Shigeto, Director, ICT Management
